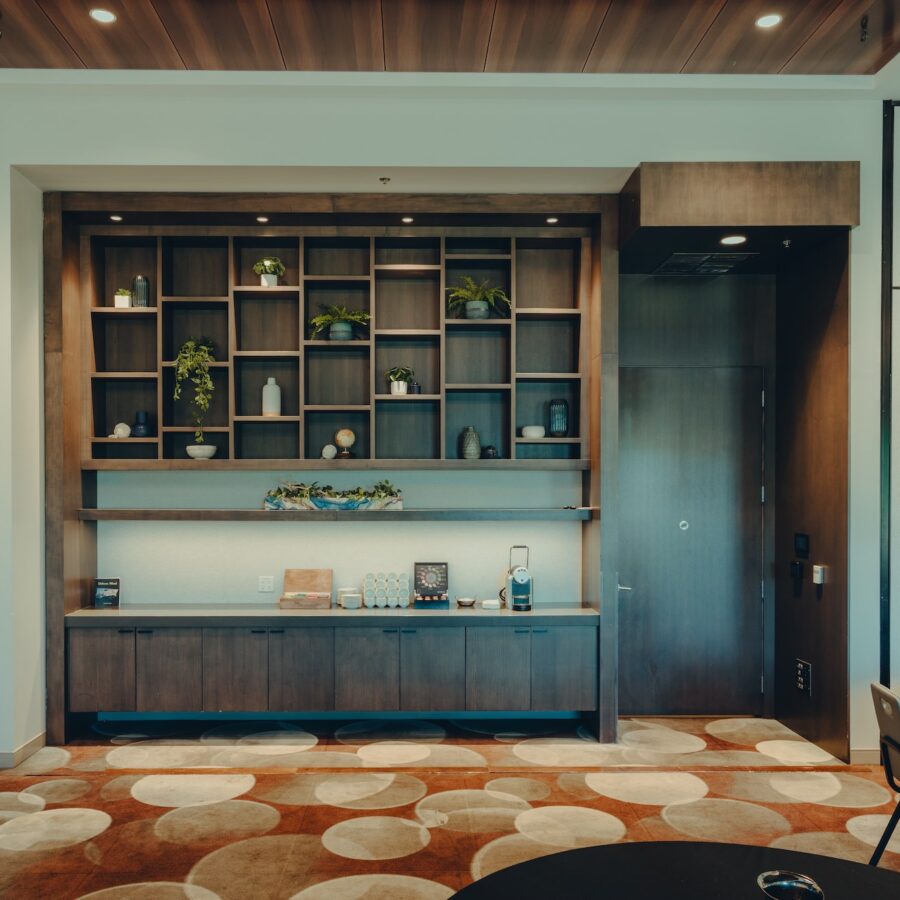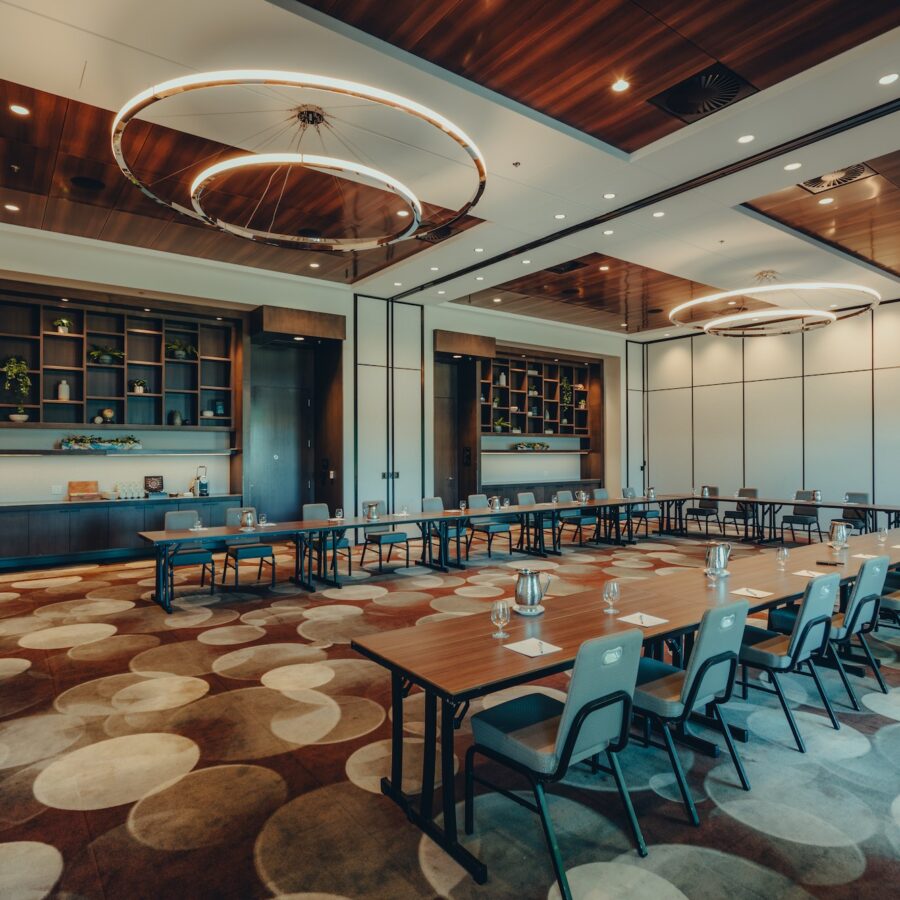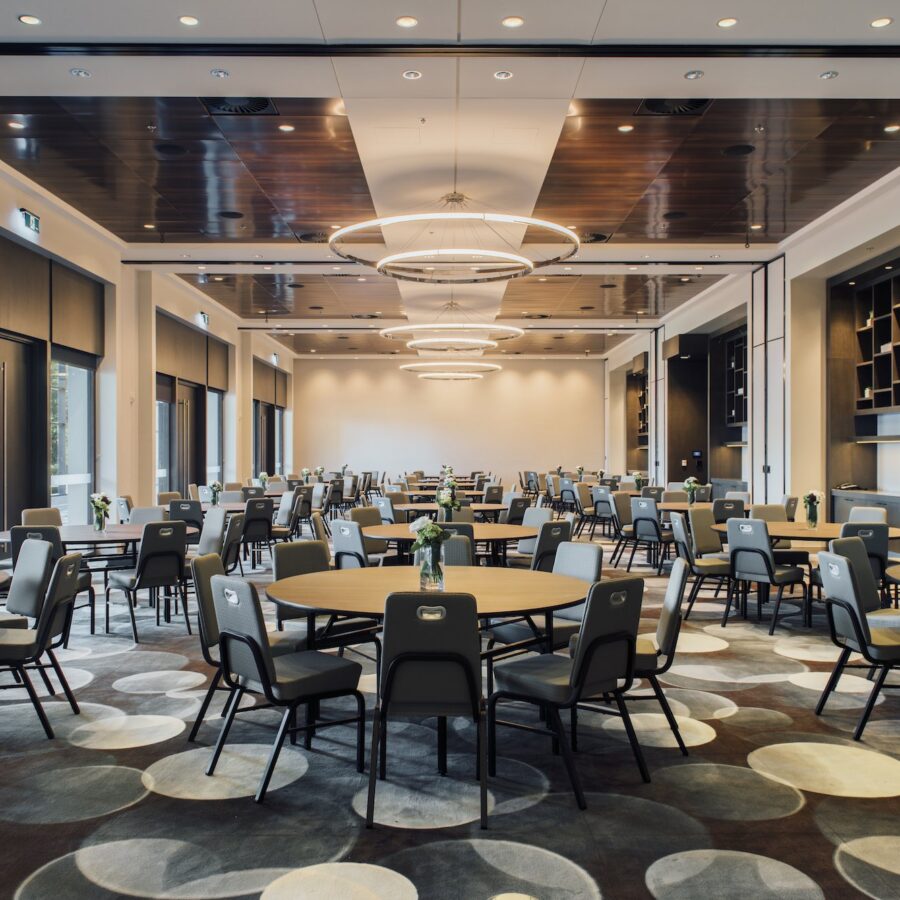Back to meeting spaces Natural light Lake view Modular Ceiling Anchor point Free Wifi Free exterior parking Dance floor provided Bar included Notepad, pen and water
¾ Ballroom
Large bright room of 2305 ft² with a breathtaking view of Lake Beauport, is a combination of four rooms accommodating up to 180 people. Its 13-foot ceiling is equipped with anchor points and its removable walls make it a versatile room for your strategic meetings and team-building workshops. We offer modern facilities to meet all your needs while preserving the natural charm of our environment.
Room features
Inclusions
Available configurations
U
Meeting
School
Theater
Banquet
Weeding Banquet
Half-moon
Cocktail
Compare our spaces
Download PDF| Spaces | LENGTH X WIDTH Meters and (feet) | SUPERFICIE M² / PI² | U | Meeting | School | Theater | Banquet | Weeding Banquet | Half-moon | Cocktail |
|---|---|---|---|---|---|---|---|---|---|---|
| ¾ Ballroom | 21m x 10m2 (68’10” x 33’6”) | 292,7 / 3150,6 | X | X | X | X | X | X | X | X |
| ¼ ballroom | 10m2 x 7 m (33’6” X 23’) | 71,4 / 768,5 | X | X | X | X | X | X | X | X |
| ½ ballroom | 14m x 10m2 (46’ x 33’6”) | 142,8/ 1537,1 | X | X | X | X | X | X | X | X |
| Ballroom | 28m7 x 10m2 (94’2” x 33’6”) | 292,7 / 3150,6 | X | X | X | X | X | X | X | X |
| Legendaire Foyer | 35m7 x 4m6 (117’2” x 15’2”) | 164,2 / 1767 | X | |||||||
| Legendaire Terrace | 26m8 x 5m9 (87’11” x 19’4”) | 155 / 1672 | X | X | X | |||||
| Nautique | 6m8 x 4m75 (22’3” x 15’7”) | 32,3 / 347,7 | X | X | X | X | ||||
| Montagnarde | 7m7 x 4m75 (25’3” x 15’7”) | 36,6 / 393,9 | X | X | X | X | ||||
| Fun Club | ||||||||||
| VIP Lounge | 11,8m x 6m (38’8” x 19’8”) | 70,8 / 762,1 | X | X | X | X | X | |||
| Hotel buyout |


