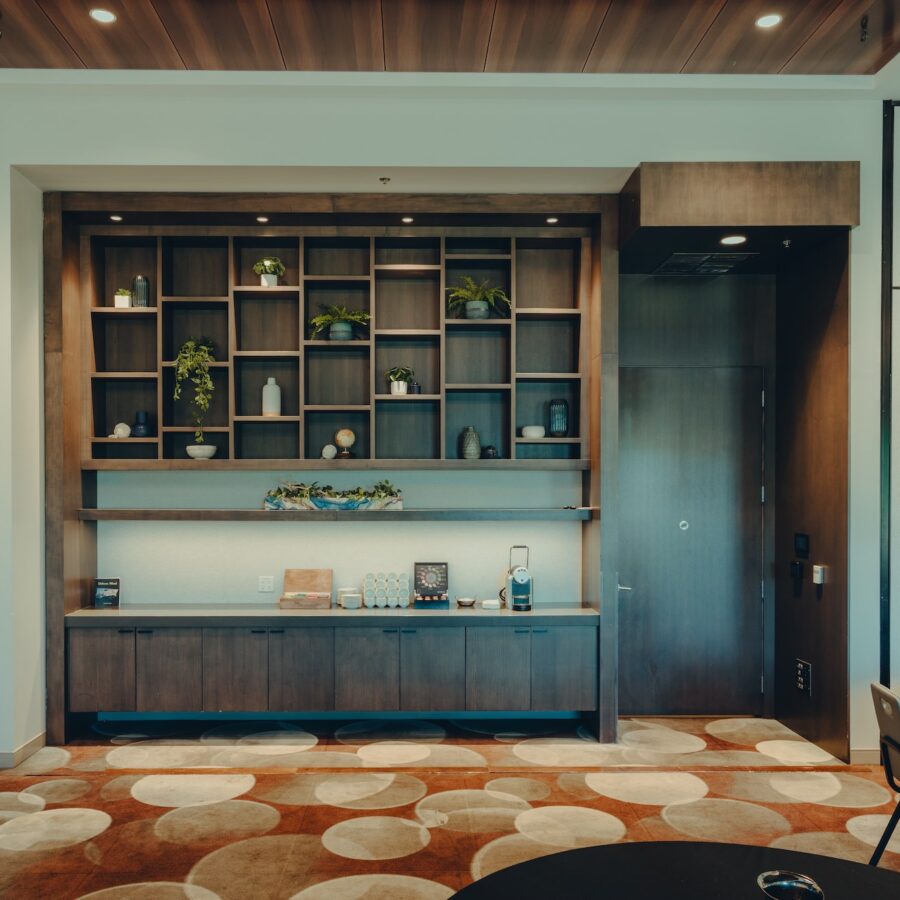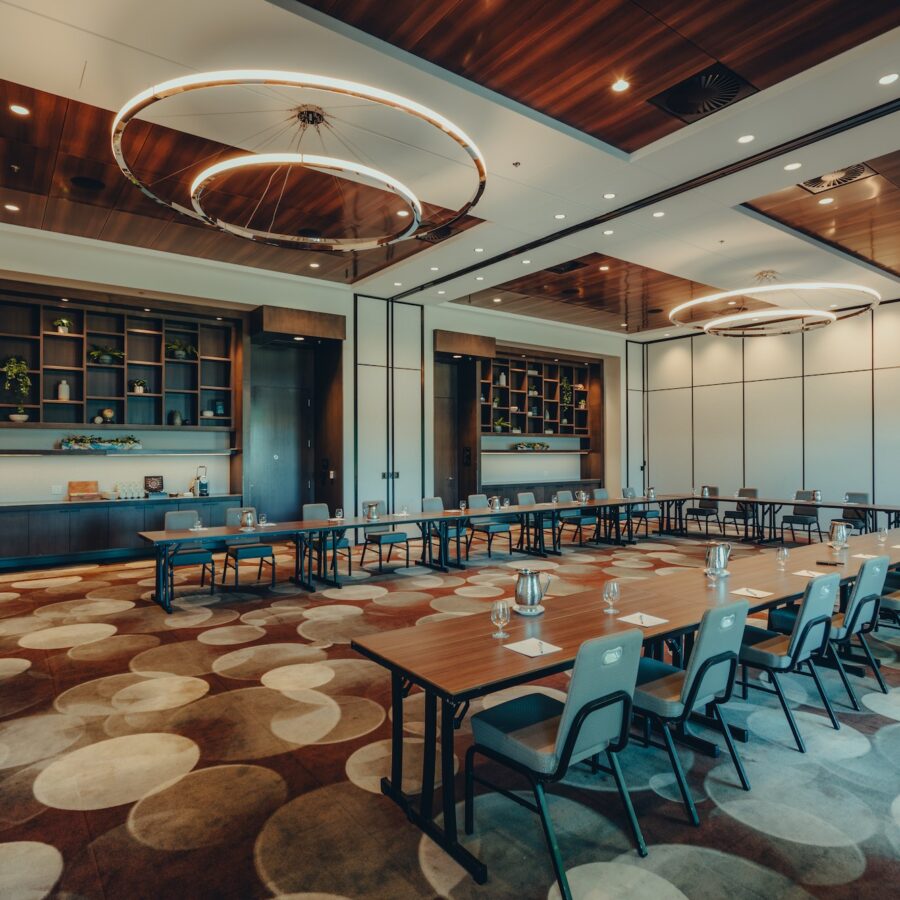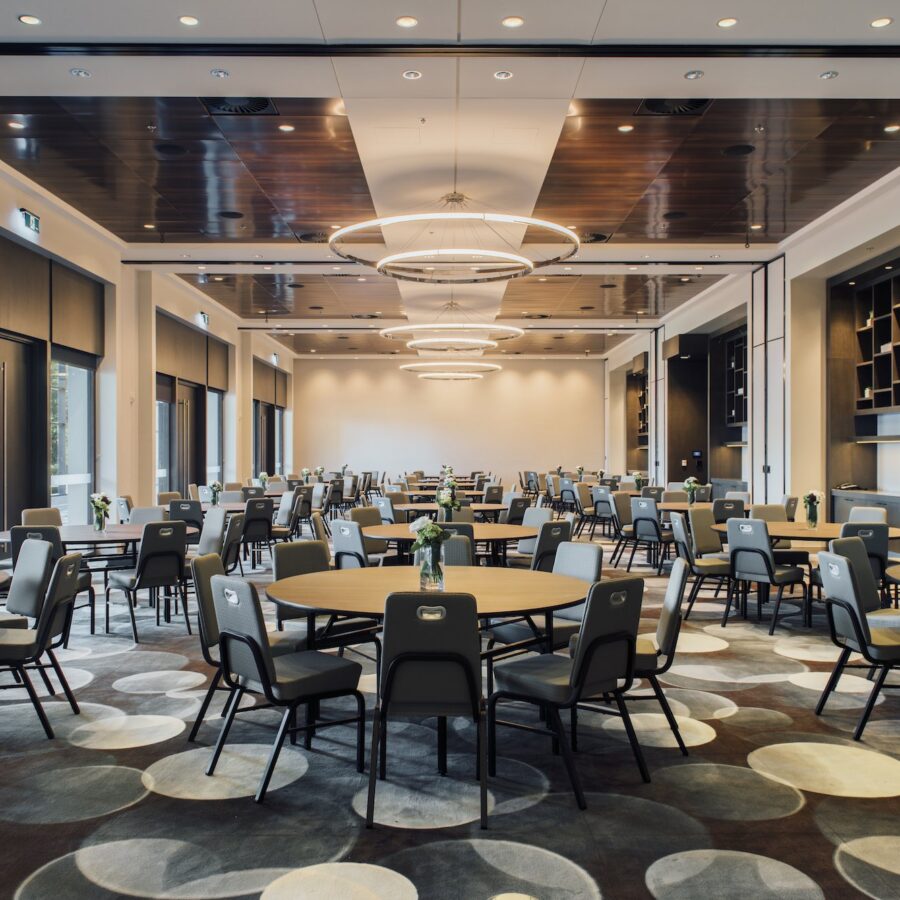Back to meeting spaces Natural light Lake view Modular Ceiling Anchor point Free Wifi Free exterior parking Dance floor provided Bar included Notepad, pen and water
Ballroom
Large bright room of 3150 ft² with a breathtaking view of Lake Beauport, is a combination of four rooms accommodating up to 250 people. Its 13-foot ceiling is equipped with anchor points and its removable walls make it a versatile room for your strategic meetings and team-building workshops. We offer modern facilities to meet all your needs while preserving the natural charm of our environment.
Room features
Inclusions
Available configurations
U
Meeting
School
Theater
Banquet
Weeding Banquet
Half-moon
Cocktail
Compare our spaces
Download PDF| Spaces | LENGTH X WIDTH Meters and (feet) | SUPERFICIE M² / PI² | U | Meeting | School | Theater | Banquet | Weeding Banquet | Half-moon | Cocktail |
|---|---|---|---|---|---|---|---|---|---|---|
| Ballroom | 28m7 x 10m2 (94’2” x 33’6”) | 292,7 / 3150,6 | X | X | X | X | X | X | X | X |
| ¼ ballroom | 10m2 x 7 m (33’6” X 23’) | 71,4 / 768,5 | X | X | X | X | X | X | X | X |
| ½ ballroom | 14m x 10m2 (46’ x 33’6”) | 142,8/ 1537,1 | X | X | X | X | X | X | X | X |
| ¾ Ballroom | 21m x 10m2 (68’10” x 33’6”) | 292,7 / 3150,6 | X | X | X | X | X | X | X | X |
| Legendaire Foyer | 35m7 x 4m6 (117’2” x 15’2”) | 164,2 / 1767 | X | |||||||
| Legendaire Terrace | 26m8 x 5m9 (87’11” x 19’4”) | 155 / 1672 | X | X | X | |||||
| Nautique | 6m8 x 4m75 (22’3” x 15’7”) | 32,3 / 347,7 | X | X | X | X | ||||
| Montagnarde | 7m7 x 4m75 (25’3” x 15’7”) | 36,6 / 393,9 | X | X | X | X | ||||
| Fun Club | ||||||||||
| VIP Lounge | 11,8m x 6m (38’8” x 19’8”) | 70,8 / 762,1 | X | X | X | X | X | |||
| Hotel buyout |


