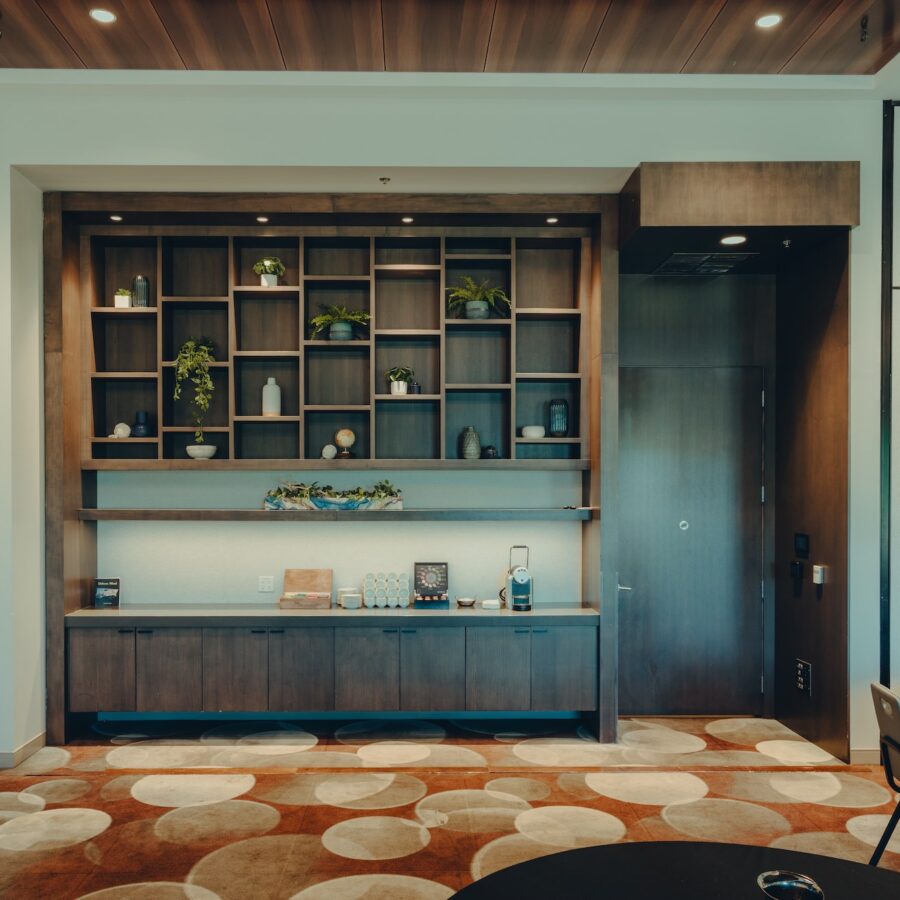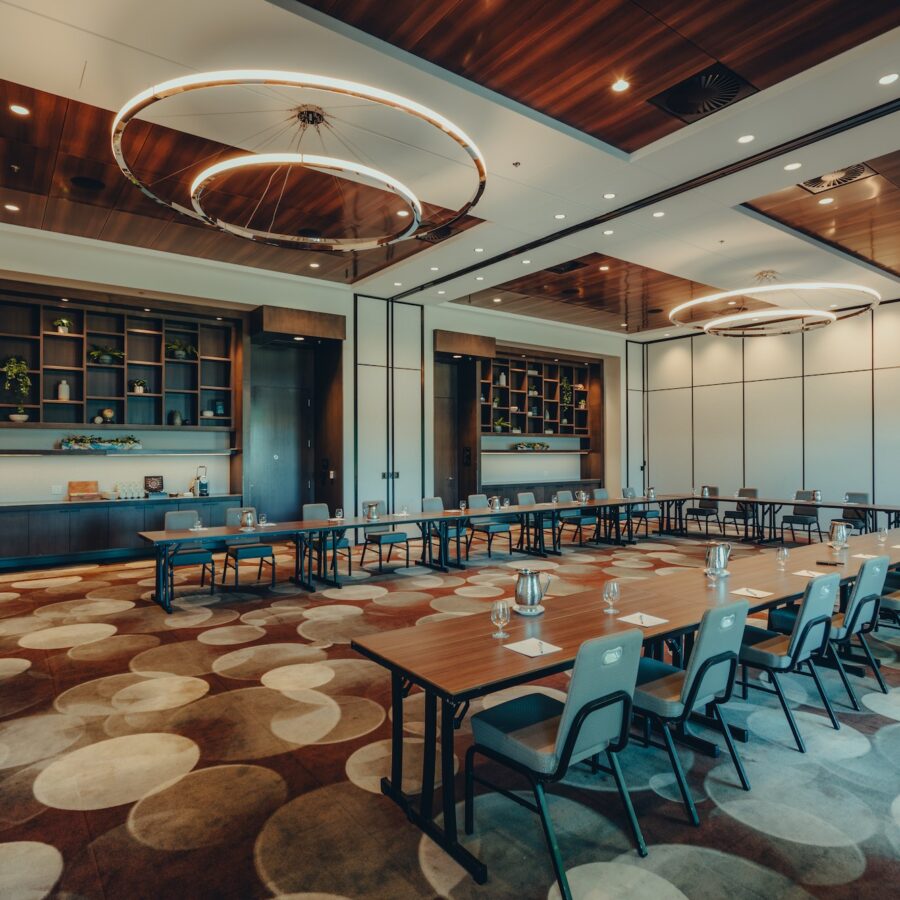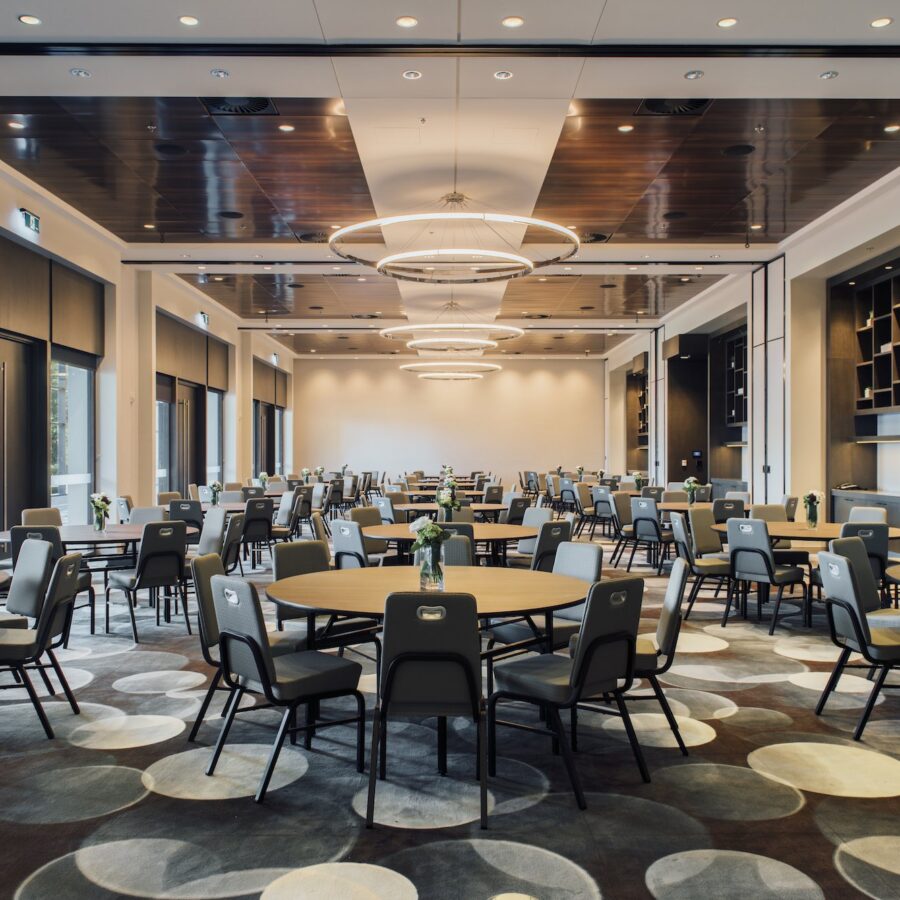Back to meeting spaces
Hotel buyout
Benefit from total exclusivity of the facilities, creating an intimate and personal atmosphere for your event. In addition to the event spaces, our luxurious rooms and suites can be made available to your guests for a complete stay experience.
Compare our spaces
Download PDF| Spaces | LENGTH X WIDTH Meters and (feet) | SUPERFICIE M² / PI² | U | Meeting | School | Theater | Banquet | Weeding Banquet | Half-moon | Cocktail |
|---|---|---|---|---|---|---|---|---|---|---|
| Hotel buyout | ||||||||||
| ¼ ballroom | 10m2 x 7 m (33’6” X 23’) | 71,4 / 768,5 | X | X | X | X | X | X | X | X |
| ½ ballroom | 14m x 10m2 (46’ x 33’6”) | 142,8/ 1537,1 | X | X | X | X | X | X | X | X |
| ¾ Ballroom | 21m x 10m2 (68’10” x 33’6”) | 292,7 / 3150,6 | X | X | X | X | X | X | X | X |
| Ballroom | 28m7 x 10m2 (94’2” x 33’6”) | 292,7 / 3150,6 | X | X | X | X | X | X | X | X |
| Legendaire Foyer | 35m7 x 4m6 (117’2” x 15’2”) | 164,2 / 1767 | X | |||||||
| Legendaire Terrace | 26m8 x 5m9 (87’11” x 19’4”) | 155 / 1672 | X | X | X | |||||
| Nautique | 6m8 x 4m75 (22’3” x 15’7”) | 32,3 / 347,7 | X | X | X | X | ||||
| Montagnarde | 7m7 x 4m75 (25’3” x 15’7”) | 36,6 / 393,9 | X | X | X | X | ||||
| Fun Club | ||||||||||
| VIP Lounge | 11,8m x 6m (38’8” x 19’8”) | 70,8 / 762,1 | X | X | X | X | X |


